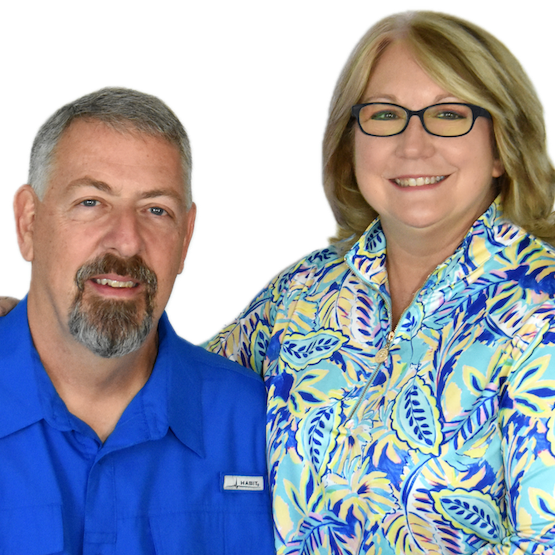Additional Parcels Y/NNo
Additional Roomsden/library/office
Appliancesdishwasher, disposal, electric water heater, microwave, range
Assoc Fee Paid Persemi-annually
Association Namevesta property services
Attached Garage Yes
Builder Namelennar homes
Building Area Unitssquare feet
Carport Y/NNo
Cityocala
Close Price290000
Community Featurescommunity mailbox, deed restrictions
Construction Materialswood frame
Coolingcentral air
Countymarion
Directionshwy 200 west, turn left onto sw 60th avenue, turn left onto sw 80th street, turn right onto sw 49th avenue road, turn left onto sw 82nd place road, turn left onto sw 84th street, turn left onto sw 41st ter
Elementary Schoolhammett bowen jr. elementary
Facing Directionwest
Flood Zone Codex
Flood Zone Code XY
Full Baths2
Garage Spaces3
Garage Y/NYes
HOAYes
HOA Fee$447
Heatingheat pump
High Schoolwest port high school
Land Lease Y/NNo
Lease Considered Y/NYes
Legal Descriptionmarion ranch phases 3 and 4 lot 185
Levelsone
Living Area Unitssquare feet
Lot Size Square Feet7840
Lot Size Unitssquare feet
MLS Area34476 - ocala
Middle/Junior High Schoolliberty middle school
Minimum Lease6 months
ModificationTimestamp2025-09-02t15:32:30.557z
Monthly HOA Amount74.5
New ConstructionYes
Occupancy Typevacant
Ownershipfee simple
Pets Allowedyes
Property Conditioncompleted
Property Subtypesingle family residence
Property Typeresidential
Roofshingle
STELLAR_InLawSuiteYNNo
Senior Community Y/NNo
Sewerpublic sewer
Standard Statusclosed
Statussold
Subdivision Namemarion ranch
Tax Annual Amount0
Tax Lot185
Tax Year2024
TaxOtherAnnualAssessmentAmount960
Total Rooms9
Utilitieselectricity connected, public, water connected
Water Access Y/NNo
Water View Y/NNo
Year Built2025
Zoningpud
