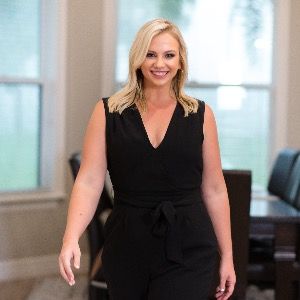Additional Parcels Y/NNo
Additional Roomsinside utility
Appliancesdishwasher, disposal, microwave, range, refrigerator
Assoc Fee Paid Permonthly
Association Fee Includescommunity pool, maintenance grounds, recreational facilities
Association Nameinframark management
Attached Garage Yes
Builder Namemi homes
Building Area Unitssquare feet
Carport Y/NNo
Citydebary
Community Featuresfishing, clubhouse, community mailbox, dog park, golf carts ok, playground, pool, sidewalks
Construction Materialsblock, stucco
Coolingcentral air
Countyvolusia
Directionsfrom us-17 n/us-92 e, turn left onto barwick rd, turn left onto solaire ave, turn right onto becklow st, turn left onto rivington ave, turn left onto hyperion dr, turn right. home will be on the left.
Elementary Schooldebary elem
Facing Directionnorth
Flood Zone Codex
Flood Zone Code XY
Full Baths2
Garage Spaces2
Garage Y/NYes
HOAYes
HOA Fee$11
Heatingcentral
High Schooluniversity high school-vol
Land Lease Y/NNo
Lease Considered Y/NYes
Legal Description8-19-30 lot 119 rivington phase 1a mb 61 pgs 143-156 inc per or 7991 pg 2744 per or 8111 pg 4347
Levelsone
Listing Termsassumable, cash, conventional, fha, va loan
Living Area Unitssquare feet
Lot Size Square Feet6011
Lot Size Unitssquare feet
MLS Area32713 - debary
Middle/Junior High Schoolriver springs middle school
Minimum Lease8-12 months
ModificationTimestamp2025-09-02t01:01:24.170z
Monthly HOA Amount11
New ConstructionNo
Occupancy Typeowner
Ownershipfee simple
Patio/Porch Featurescovered, front porch, patio, rear porch
Pets Allowednumber limit, yes
Property Subtypesingle family residence
Property Typeresidential
Roofshingle
STELLAR_InLawSuiteYNNo
Senior Community Y/NNo
Sewerpublic sewer
Standard Statuspending
Statuspending
Subdivision Namerivington ph 1a
Tax Annual Amount7035
Tax Lot119
Tax Year2024
TaxOtherAnnualAssessmentAmount2403
Total Rooms9
Utilitiesbb/hs internet available, cable available, electricity connected, public, sewer connected, water connected
Viewtrees/woods
Water Access Y/NNo
Water View Y/NNo
Year Built2021
Zoningres




























